The 3x3m Star Cabin kitset is our most popular model of cabin. With 9m2 of floorspace, the Star cabin rests comfortably in the balance between providing plenty of interior space, but also fitting within most local council building restrictions. The Star kitset can comfortably fit a queen-sized bed, or even two sets of bunks, so is perfect for extra accommodation at home or a stylish glamping weekend on your rural property!
Once you combine the quality construction, and timeless classic style, with our great customer service, it becomes a no-brainer decision to add the extra space and increase the value of your property!
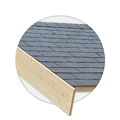

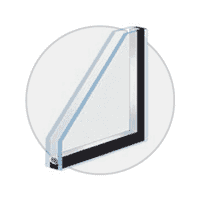
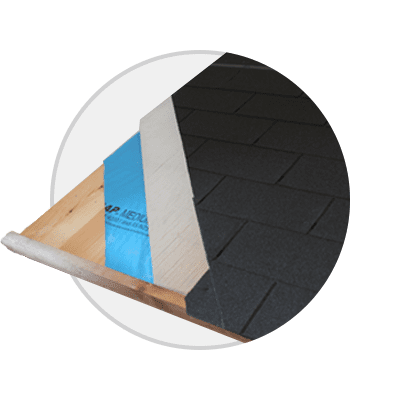
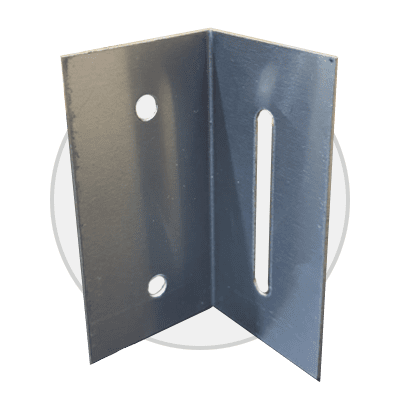
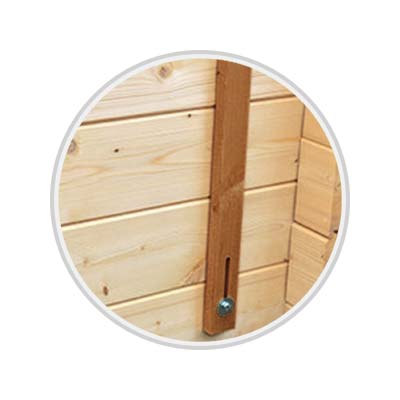
Required/Recommended Tools:
Additional tools that can be helpful:
2024
SheShed Australia & New Zealand. All rights reserved.