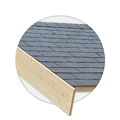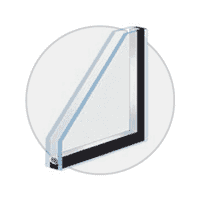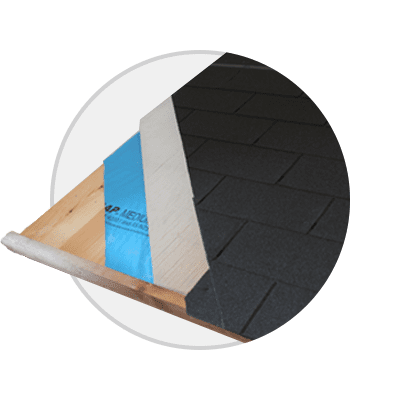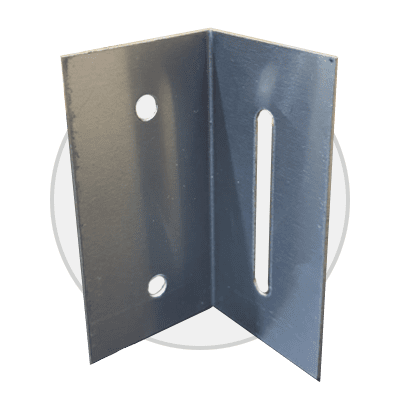The pressure treated Star Cabin 3x3m kitset is one of our most popular models of cabin. With 9m2 of floorspace, the Star cabin rests comfortably in the balance between providing plenty of interior space, fitting within most local council building restrictions, and not swallowing up too much garden space in your back yard.
Now you can make it even better, with the addition of a three-meter canopy out the front, you can relax outside with plenty of additional shelter from rain and sun. (Or click here to go back to the regular Star Cabin without the canopy.)
Please note that a deck is not included as part of the Canopy kitset, (some people prefer to add paving or lay ceramic tiles on a concrete slab).
$15,750






Required/Recommended Tools:
Additional tools that can be helpful:
2024
SheShed Australia & New Zealand. All rights reserved.